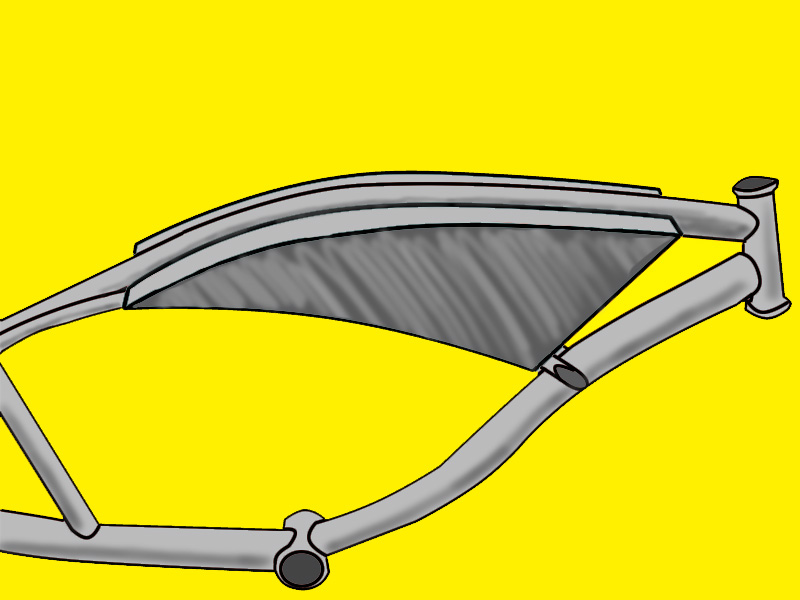gestalt
10 kW
I've been working on an enclosure for my controller, the plan is to cut the pieces out of a 2'X2' sheet of 1/16" steel I have. and whereas I could try and cut them out with my angle grinder I do have access to a water jet cutter. problem is I don't have the know how on how to take the measurements and create a cmx (correl media exchange) file out of them in the right measurements. I downloaded correl designer but have yet to wrap my brain around it properly. The most frustrating part is that I have one of the pieces is curved, well actually two of them as it is the same on both sides. I have a picture I took of that piece but as I said, this corel program is very foreign to me. Is there anyone out there with any experience with this kind of thing who could guide me through the process? or better yet whip up a file for me. there are six pieces, one that is 7 and 1/2" by 5", one 17 and 1/4" by 5", two at 23 and 1/4" by 2 and 5/16" and two pieces like this

the length of the line on top is 23 and 1/4" and the bottom 17 and 1/4" and the front is 7 and 1/2".
any help at all with this would be greatly appreciated. to give you a better Idea of what is going on here is a drawing I did of what it should look like


the length of the line on top is 23 and 1/4" and the bottom 17 and 1/4" and the front is 7 and 1/2".
any help at all with this would be greatly appreciated. to give you a better Idea of what is going on here is a drawing I did of what it should look like


